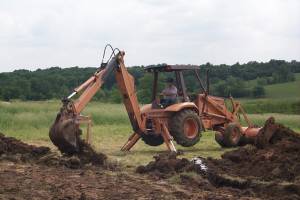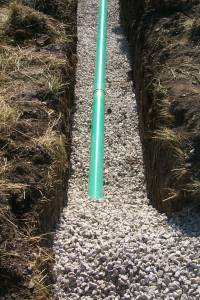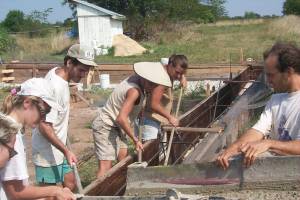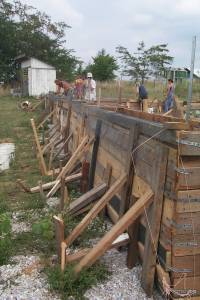•Overview
•Design
•Materials
•People
•Foundation
•Frame
•Roof
•Strawbales
•Plaster
•Floor
•Heating
and Cooling
•Interiors
•Solar Electric
•Water
|
Foundation
Skyhouse's foundation is a drained rubble trench with a concrete wall to get above grade and create a level surface. We are still questing for a foundation that uses little or no concrete but it remains a challenge.
 Reluctantly passing on hand digging, we hired a local backhoe to dig our 20 inch wide, four foot deep trench along our perimeter. We had the operator remove the good topsoil for future use in our gardens and backfilling and separate it from the subsoil clay which we will use in our earthen plasters. If you ever get the chance to see a skilled backhoe operator in action its an amazing sight. Reluctantly passing on hand digging, we hired a local backhoe to dig our 20 inch wide, four foot deep trench along our perimeter. We had the operator remove the good topsoil for future use in our gardens and backfilling and separate it from the subsoil clay which we will use in our earthen plasters. If you ever get the chance to see a skilled backhoe operator in action its an amazing sight.
 At the base of the trench we laid drainage pipe and then covered these pipes in gravel up to grade (the existing ground level). Above the gravel we were hoping to build a wall of broken up concrete, often called "urbanite" or "rip rap". But given our rural locale, urbanite was hard to come by. In the end we did find some rock to displace some of the volume of concrete, but we still ended up using almost 8 cubic yards. Wrenches my ecological heart, I tell ya.
At the base of the trench we laid drainage pipe and then covered these pipes in gravel up to grade (the existing ground level). Above the gravel we were hoping to build a wall of broken up concrete, often called "urbanite" or "rip rap". But given our rural locale, urbanite was hard to come by. In the end we did find some rock to displace some of the volume of concrete, but we still ended up using almost 8 cubic yards. Wrenches my ecological heart, I tell ya.
 Building the concrete forms was quite an endeavor, taking several weeks to assemble the 160 linear feet of forms. When we first picked the site it looked quite flat, but that gentle slope represented almost 3 feet of drop from corner to corner. Despite some backfill we ended up with a foundation wall almost 4 feet high at one corner.
Building the concrete forms was quite an endeavor, taking several weeks to assemble the 160 linear feet of forms. When we first picked the site it looked quite flat, but that gentle slope represented almost 3 feet of drop from corner to corner. Despite some backfill we ended up with a foundation wall almost 4 feet high at one corner.
 Not surprisingly, as amateurs we didn't build the forms strong enough and it was quite a lively event on the day of the pour with everyone scrambling around to add braces and reinforcement to the bulging forms. Let's just say we didn't have that much bracing at the beginning of the day and had even more by the end!
Not surprisingly, as amateurs we didn't build the forms strong enough and it was quite a lively event on the day of the pour with everyone scrambling around to add braces and reinforcement to the bulging forms. Let's just say we didn't have that much bracing at the beginning of the day and had even more by the end! But in the end the forms held and a strong foundation was laid.
|

 Reluctantly passing on hand digging, we hired a local backhoe to dig our 20 inch wide, four foot deep trench along our perimeter. We had the operator remove the good topsoil for future use in our gardens and backfilling and separate it from the subsoil clay which we will use in our earthen plasters. If you ever get the chance to see a skilled backhoe operator in action its an amazing sight.
Reluctantly passing on hand digging, we hired a local backhoe to dig our 20 inch wide, four foot deep trench along our perimeter. We had the operator remove the good topsoil for future use in our gardens and backfilling and separate it from the subsoil clay which we will use in our earthen plasters. If you ever get the chance to see a skilled backhoe operator in action its an amazing sight. At the base of the trench we laid drainage pipe and then covered these pipes in gravel up to grade (the existing ground level). Above the gravel we were hoping to build a wall of broken up concrete, often called "urbanite" or "rip rap". But given our rural locale, urbanite was hard to come by. In the end we did find some rock to displace some of the volume of concrete, but we still ended up using almost 8 cubic yards. Wrenches my ecological heart, I tell ya.
At the base of the trench we laid drainage pipe and then covered these pipes in gravel up to grade (the existing ground level). Above the gravel we were hoping to build a wall of broken up concrete, often called "urbanite" or "rip rap". But given our rural locale, urbanite was hard to come by. In the end we did find some rock to displace some of the volume of concrete, but we still ended up using almost 8 cubic yards. Wrenches my ecological heart, I tell ya. Building the concrete forms was quite an endeavor, taking several weeks to assemble the 160 linear feet of forms. When we first picked the site it looked quite flat, but that gentle slope represented almost 3 feet of drop from corner to corner. Despite some backfill we ended up with a foundation wall almost 4 feet high at one corner.
Building the concrete forms was quite an endeavor, taking several weeks to assemble the 160 linear feet of forms. When we first picked the site it looked quite flat, but that gentle slope represented almost 3 feet of drop from corner to corner. Despite some backfill we ended up with a foundation wall almost 4 feet high at one corner.  Not surprisingly, as amateurs we didn't build the forms strong enough and it was quite a lively event on the day of the pour with everyone scrambling around to add braces and reinforcement to the bulging forms. Let's just say we didn't have that much bracing at the beginning of the day and had even more by the end!
Not surprisingly, as amateurs we didn't build the forms strong enough and it was quite a lively event on the day of the pour with everyone scrambling around to add braces and reinforcement to the bulging forms. Let's just say we didn't have that much bracing at the beginning of the day and had even more by the end!