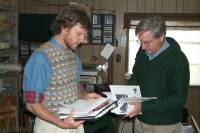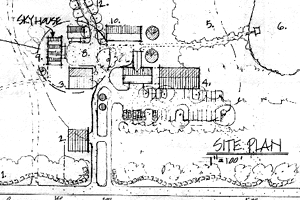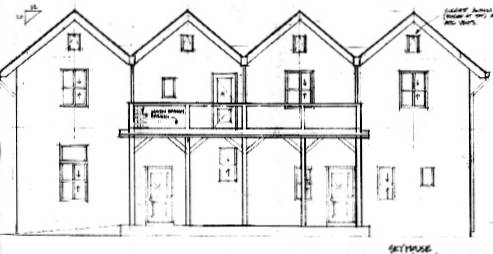The Making of Skyhouse (the building)
|
•Overview •Design •Materials •People •Foundation •Frame •Roof •Strawbales •Plaster •Floor •Heating and Cooling •Interiors •Solar Electric •Water |
Design and PlacementIn spring of 1999 Skyhouse hired architects Dan Smith and Bob Theis from Dan Smith and Associates. Dan and Bob flew out from California for a couple days to help us do a basic design of our building including doing some land use planning for our village. flew out from California for a couple days to help us do a basic design of our building including doing some land use planning for our village.
They helped us realize the importance of using our buildings and landscaping to create positive outdoor space - essentially small courtyards that feel like cozy outdoor rooms (see A Pattern Language by Christopher Alexander). With this philosophy we found a nice place for Skyhouse near our existing outdoor kitchen where a beautiful mural looks onto what will soon be skyhouse's front yard and courtyard. We also had to work with all the design factors of passive solar design as well as solar hot water and electric. But unlike the isolated homestead often seen idealized in solar design books, Skyhouse has to fit into a village and doesn't occupy the perfect solar site. The biggest issue is that Skyhouse has its long axis facing east-west, not ideal for solar, but necessary for our outdoor space. In the end we came up with a basic floor plan including 6 bedrooms with lofts, a kitchen and dining room (for serving a big group), office, study, common space, pantry, utility room, and bathrooms with composting toilets (and yes mom we will have running water - hot and cold!)We also have plans for a two story porch, a greenhouse, a back patio and some day maybe an addition! We also ended up with a post and beam structure with strawbale infill. The bales don't bear the weight of the load, but the do supply sheer strength (the sideways force you get from winds and earthquakes and is usually supplied by angle bracing or plywood). Our roof is a saw tooth roof
which allows us lots of south facing roof area for solar panels and such, but not without some extra work and fancy gutters. |


